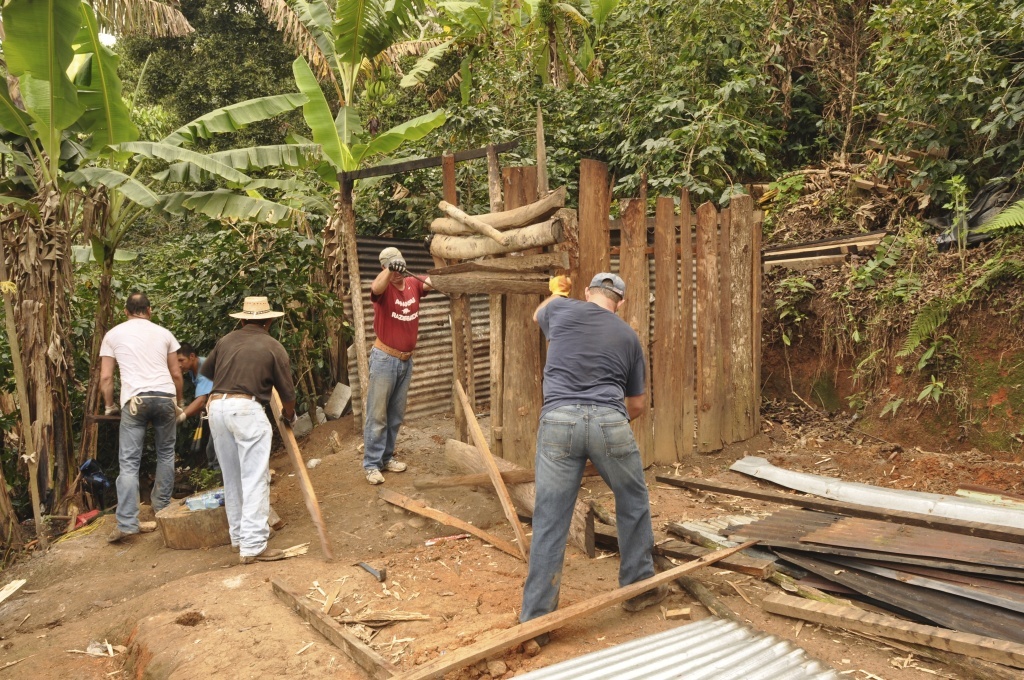THE JENNI PROJECT – GUATEMALA MISSIONS
One of the things that I absolutely love about my profession – Architecture – is the ability of good and thoughtful design to positively impact the lives of people everywhere. I may never meet the people that my work will impact, but it is an imperative that we, as architects, think compassionately about the world and people around us. It’s this reason that I am always excited about pro bono work. Architects are uniquely equipped to deal with social issues through architecture and should take as many opportunities to give back when possible. One of my own projects that I am incredibly proud of came about through some friends of mine who went on a missions trip to Guatemala. When they returned they had lots of photos, as you can imagine, and they shared them with one of our small groups at church. One of the people they met during this trip was Jenni.
Jenni is a single mother with two small children living in a small village high in the mountains – about a 7 hour drive outside Guatemala. During their slide show I was struck dumb by the conditions of the village, but specifically Jenni. As a single mother, a woman, in that area it is not easy to survive without a husband/provider. My single thought was “she needs a new home”. And, at the close of the slide show that is exactly what my friend Geovanni proposed to the group – that we raise funds and put together a team to go down and build her a new home. I nearly jumped out of my seat to volunteer. We all agreed and set to work.
I designed the structure to be not just easily constructible but also to be of materials that could be transported by hand to the site. There are no roads and no way to get a vehicle of any kind to the site. So, dimensional lumber, corrugated metal siding/roofing, tamped earthen floor and site-built doors became the order of the day. Below is the final floor plan the team took with them.
Like any project that is designed site unseen, what was finished in the field is not exactly what was drawn. There were some adjustments that had to be made on the fly as the actual site was not as large as we were told due to terrain. So the toilet was moved interior (a rare feature for any home in this part of the country) and has on-site septic tank (an even more rare feature). The two bedrooms were made one large room for convenience, but otherwise basically as you see here. The original structure was removed, of course, and was in such a bad way that “demolition” required little more than picking one wall and pushing it all over. Once the site was cleared work began digging the post footings, grading and tamping the floors, framing and finishing out the home. Demolition and construction took 4 days and this is just the first of what will be several projects in this region. The same team, myself included, are planning yearly trips. Currently we are planning the 2015 project and more details will follow as they become available. Here are some photos of before, during and after.
Existing home
Jenni being told we’re there to build her new home
Demo – Part I
Demo – Part II
Material Transport
Demo – Part III
Posts set, grading of dirt floor
Posts set, strapping and bracing installed.
Interior finishing – view from bedroom
Interior bath and shower being set and framed.
Before
After
The Team
In Memory of Ernie Boyland
















